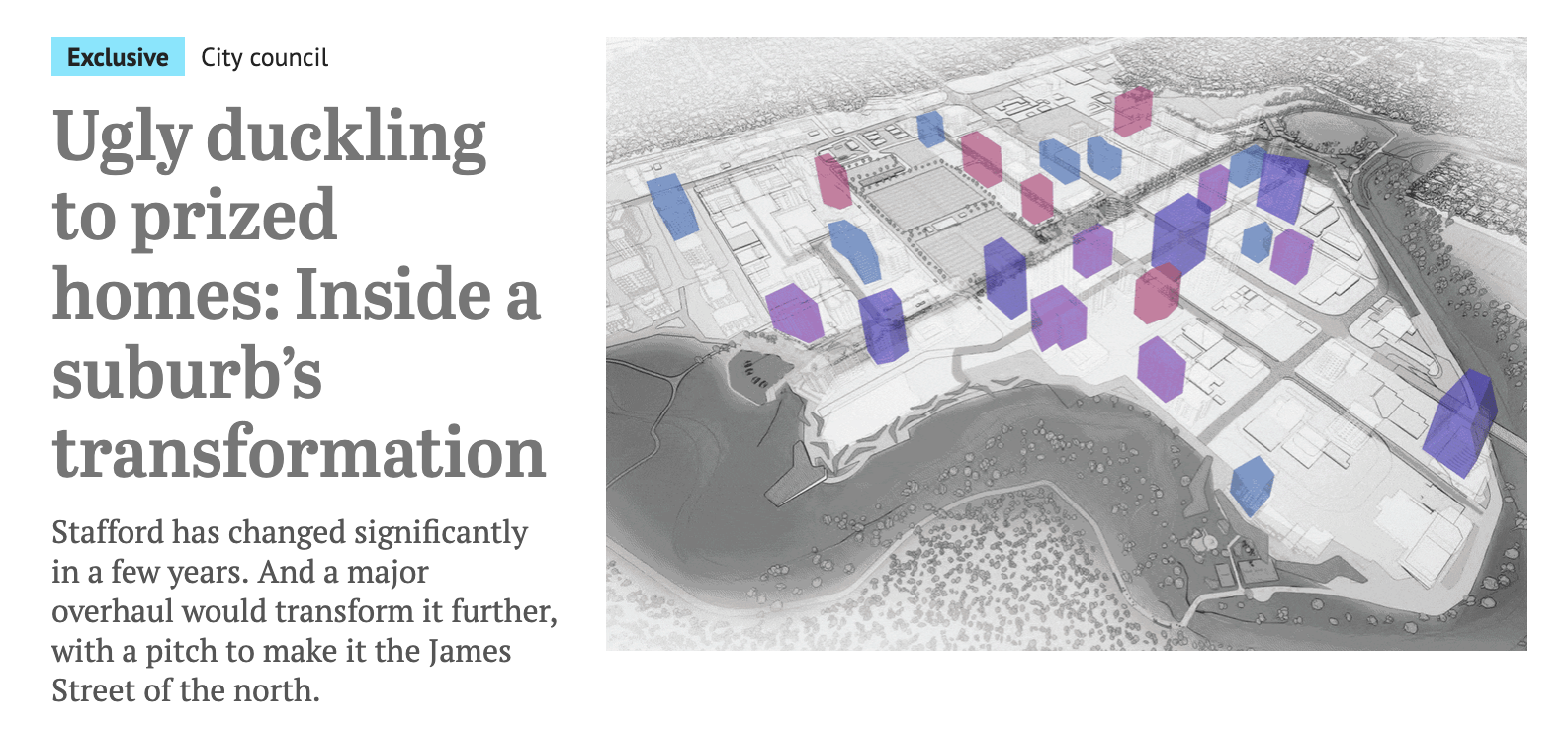Stafford’s transformation: unlocking the potential of Brisbane’s North
Stafford is on the cusp of transformation. Once seen as a suburb of industry and busy roads, it’s now emerging as one of Brisbane’s most exciting opportunities for urban renewal.
The Brisbane Times recently explored our vision for Stafford — a transformation that could see this underutilised pocket of Brisbane’s north become a vibrant, productive and sustainable mixed-use precinct.
By turning the suburb to face Kedron Brook, the vision makes the most of its natural assets while introducing housing diversity, new employment opportunities, dining and retail experiences, and social infrastructure — creating a place that is active, connected and future-focused.
Change of this scale takes time, but the building blocks are already here. With collaboration between landowners, council and community, Stafford has the potential to become a benchmark for suburban renewal in Brisbane.
See the Stafford Vision
We’ve prepared a comprehensive Stafford Vision document that sets out the ideas in more detail - from celebrating Kedron Brook to new housing and industry opportunities, environmental restoration and social infrastructure. Download your copy.

