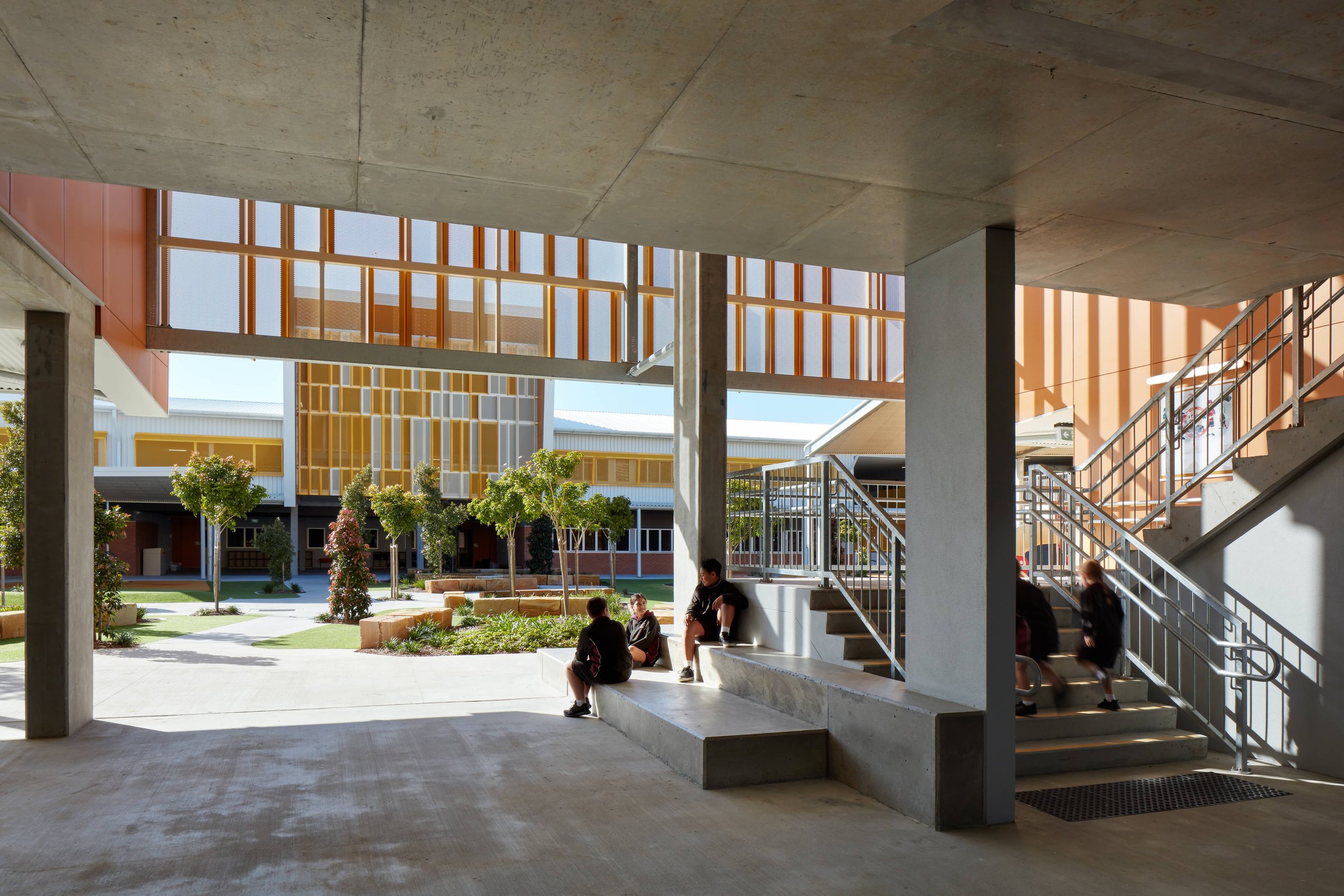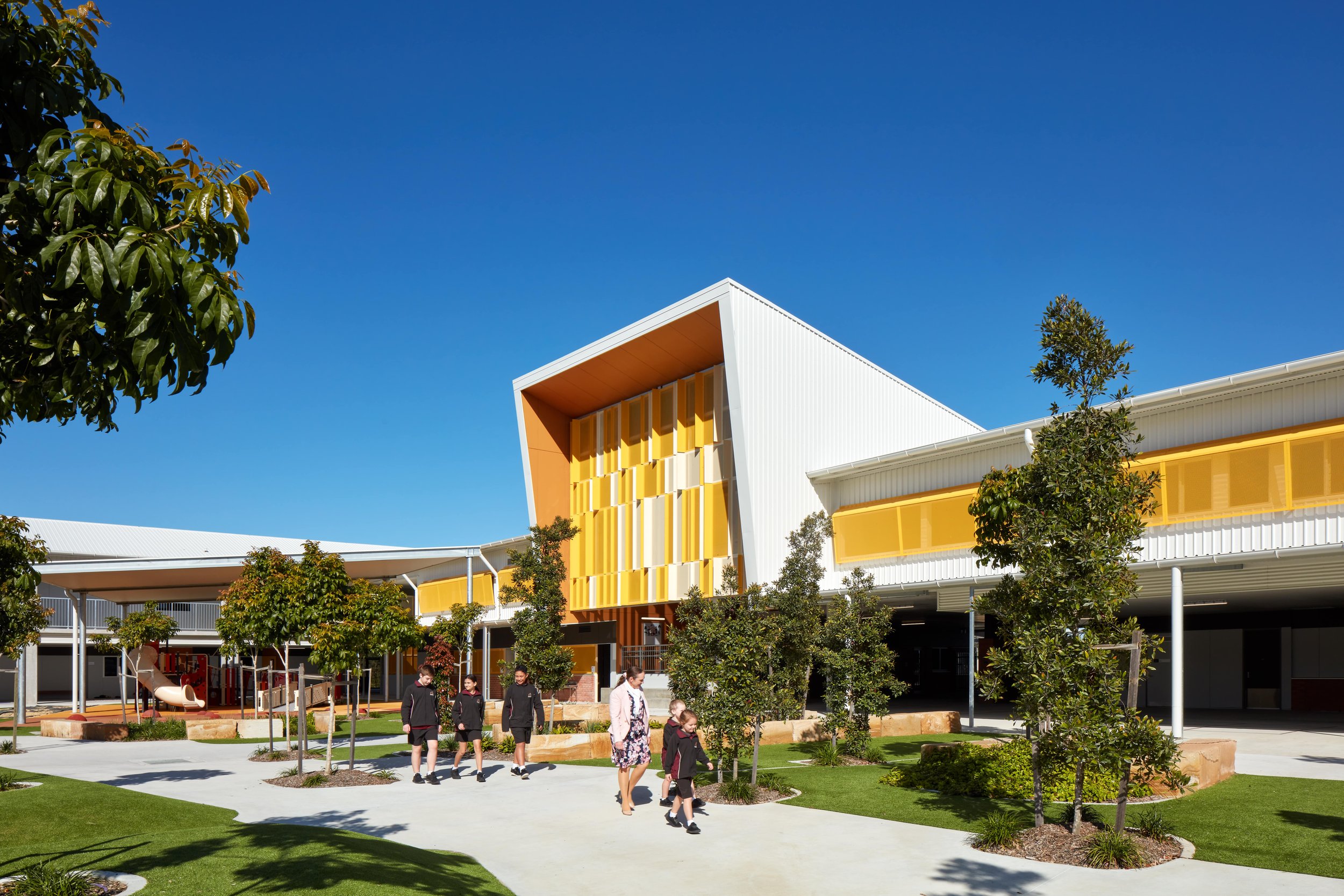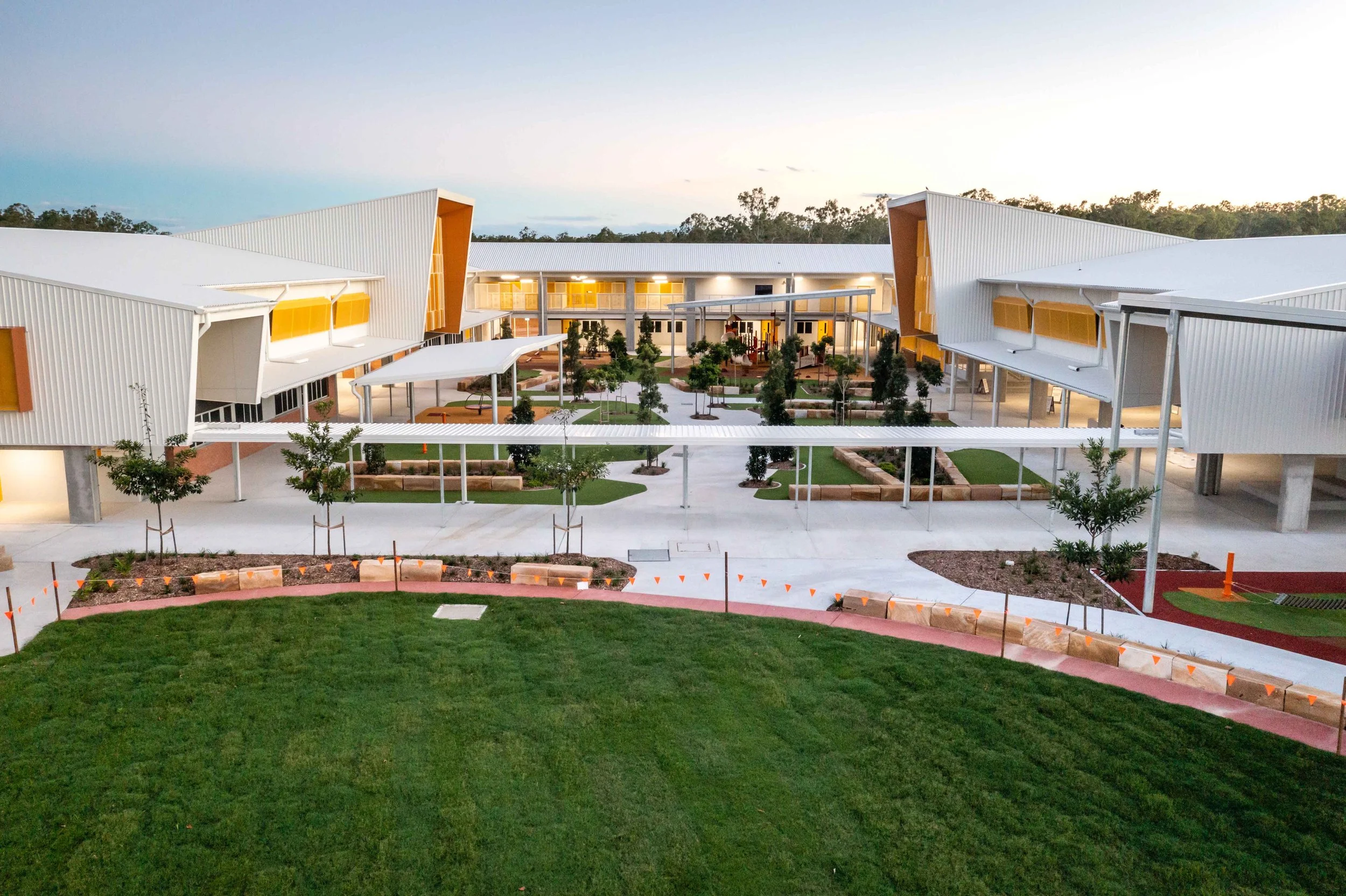
Everleigh State School
Connectivity supports student wellbeing
Location Greenbank, QLD (Yugambeh Country)
Client Queensland Department of Education
Value $45m
Size 12,300m² on a 6.9ha site
Status Opened in February 2022
Project Type Education
Open Architecture Studio worked with FKG Group on Everleigh State School, a new state primary school in the growing community of Greenbank. The school opened for Prep to Year 6 for Term 1, 2022, providing much-needed enrolment relief to nearby schools.
Visual and physical connectivity underpin the planning framework. The campus is centred around a large, landscaped park that will connect to a future senior courtyard along a strong, informal axis. A series of smaller park spaces and courtyard buildings complete the school's design.
The main classroom building includes 27 classrooms and features distinctive ‘snorkel’ roof forms and generous internal spaces. Multiple outdoor areas support flexible indoor/outdoor teaching and learning modes. At the heart of the school is a resource centre that opens to the central park, offering a covered verandah and raised platform that can act as a stage for events and performances.
Project Benefits
Everleigh's landscaped spaces play a central role in creating a stimulating environment that supports student wellbeing through connection to nature and to others. Fostering creativity and imagination, the school's quality facilities will be an asset to the local community.
More: Our article ‘Does your school’s design support student wellbeing?’ further details the design strategies implemented at Everleigh and on other education projects.
Photography Christopher Frederick Jones



