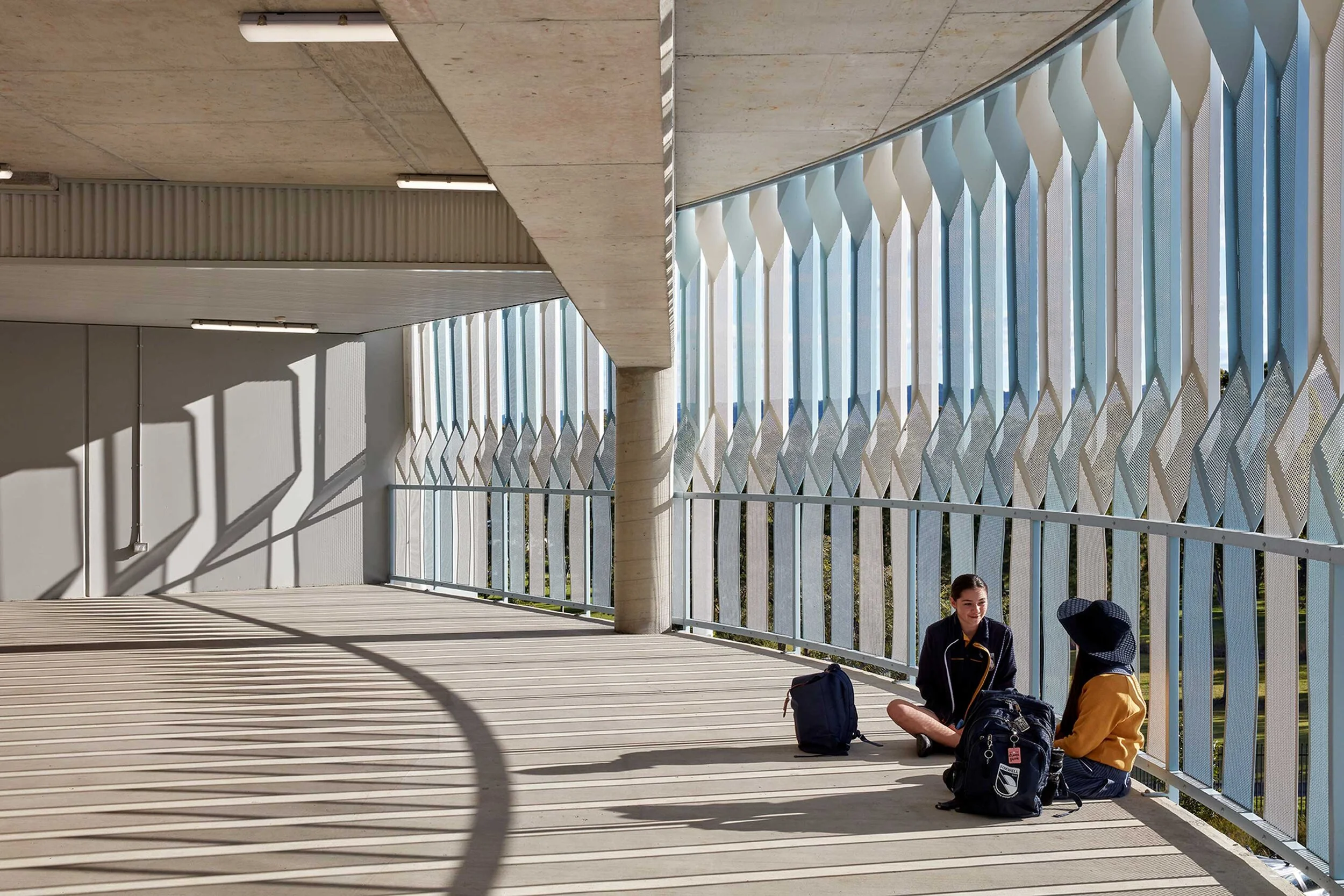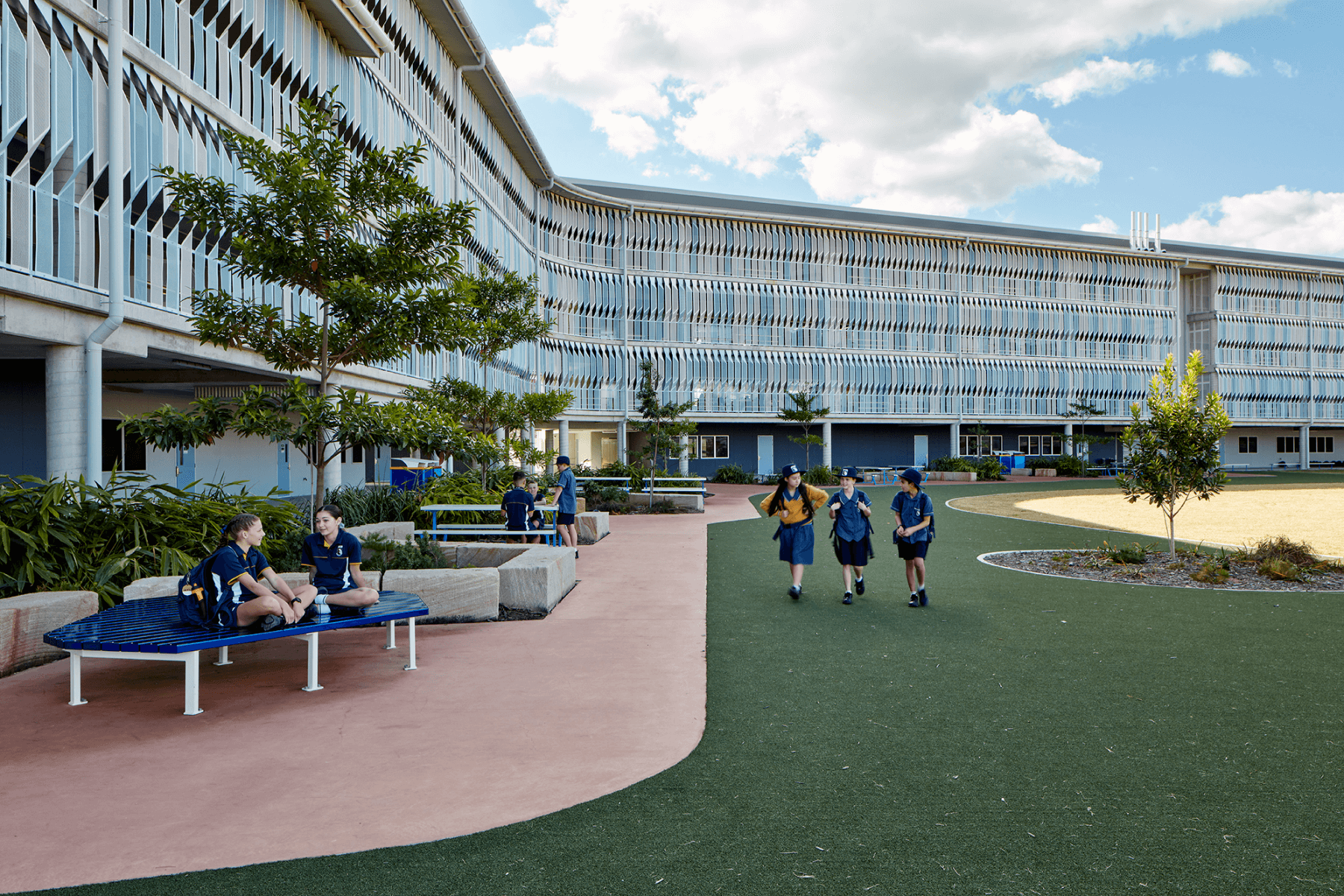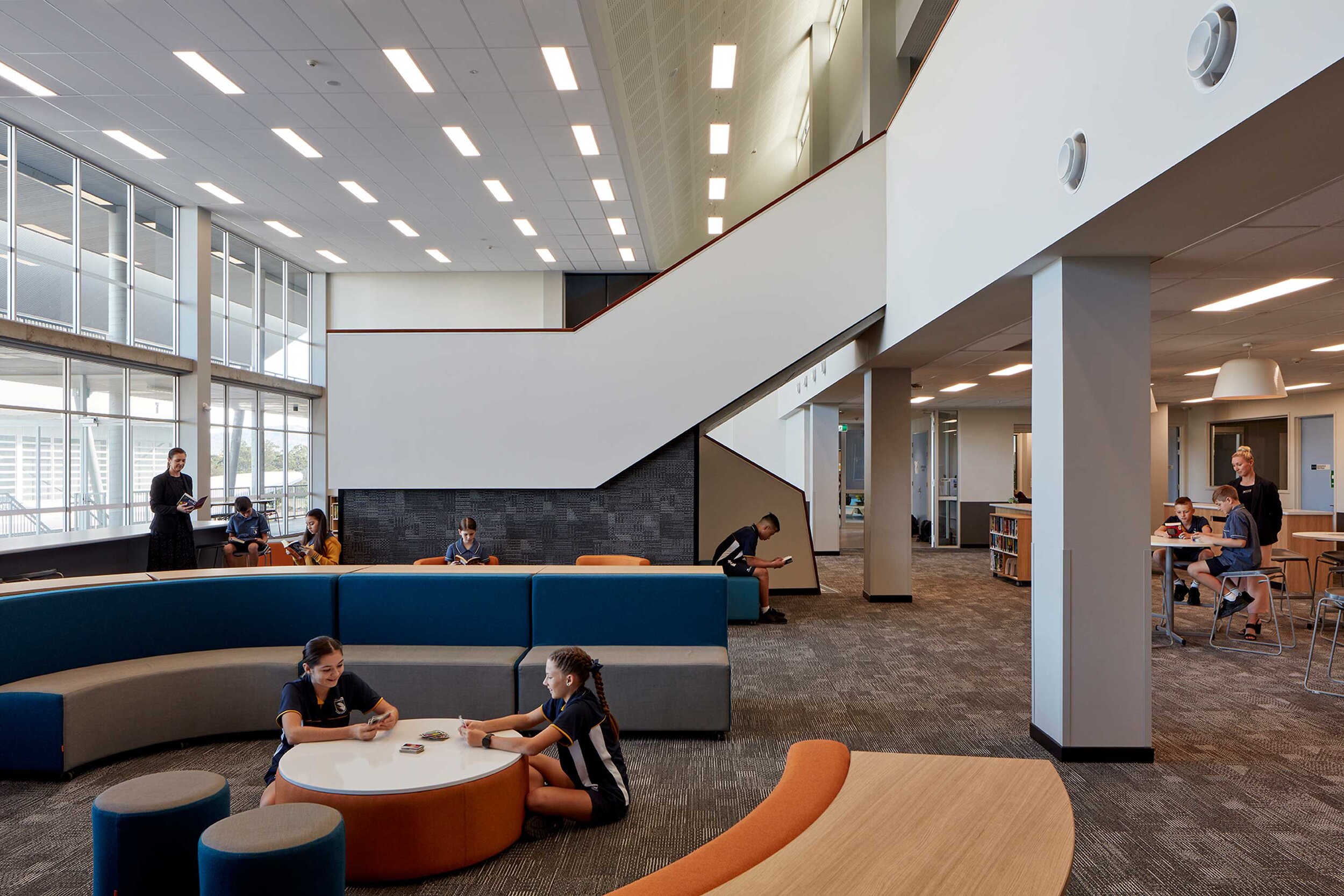
Foxwell State Secondary College
Design for wellbeing and real-world learning
Location Coomera, QLD (Yugambeh Country)
Client FKG for Queensland Department of Education
Value $120m
Size 22,700m² on a 9.57ha site
Status Complete and open
Project Type Education
Open Architecture has worked with contractors FKG Group on two stages of Foxwell State Secondary College, a new school considered a benchmark project by the Department of Education.
The design supports a forward-thinking pedagogy with a focus on practical learning for real-world jobs. Across the campus, flexible, collaborative spaces provide opportunities for learning, formal and casual gathering, and socialising.
Stage One includes general teaching spaces, a library, a multi-purpose hall, indoor / outdoor sports and play areas, kinesiology labs and a lecture theatre.
Stage Two - currently under construction - has a focus on creative industries and hospitality, providing workshops, studios and labs for art, design and technology, robotics and vocational skills. A multi-modal performing arts centre can open to the lawn for alfresco performances.
Project Benefits
Student wellbeing is the focus at Foxwell. Open’s design strategies foster safety, connection and community to create a welcoming environment that supports the physical and mental health of students. This lays the foundation for healthy futures and delivers better educational outcomes.
More: Our article ‘Does your school’s design support student wellbeing?’ further details the design strategies implemented at Everleigh and on other education projects.
Photography Christopher Frederick Jones



